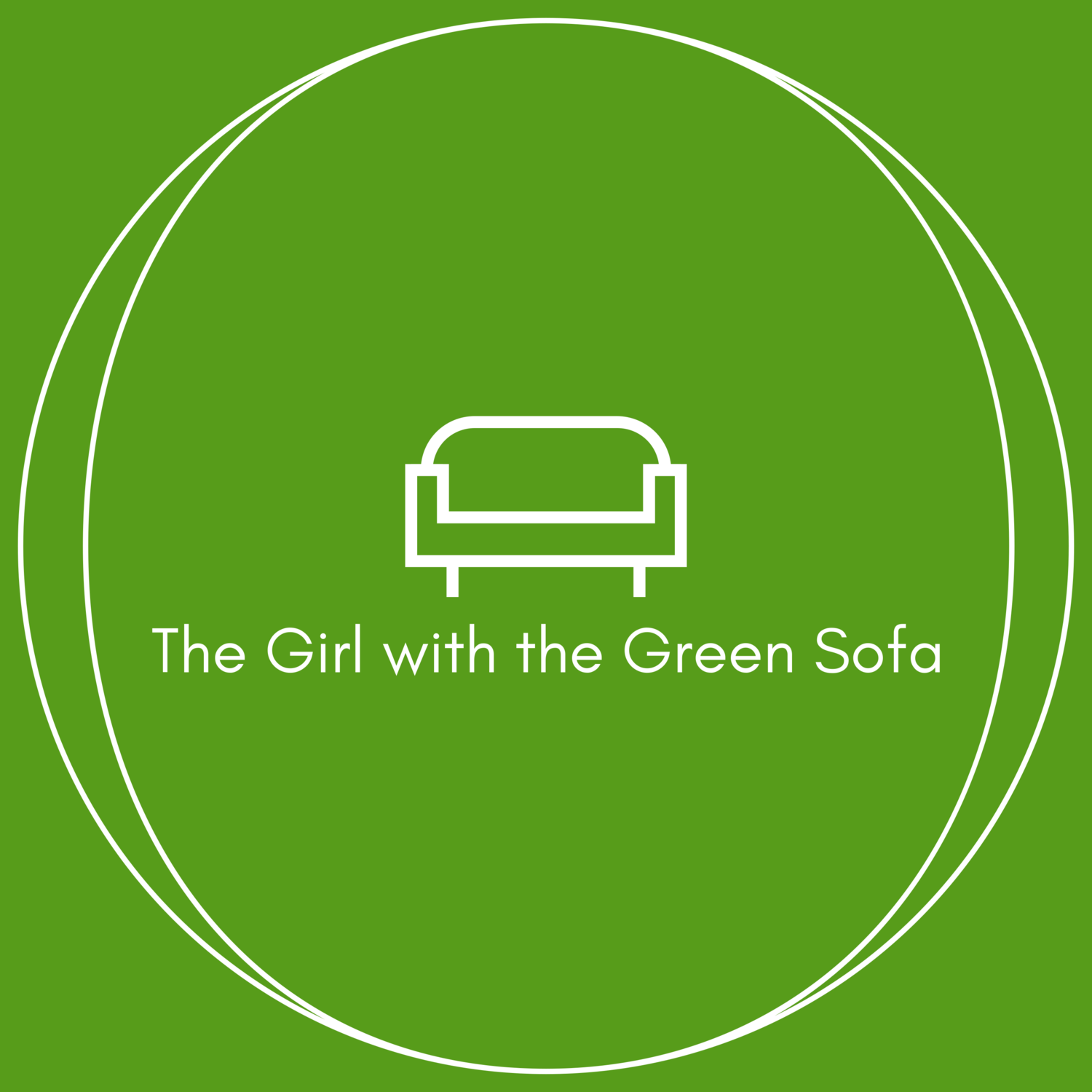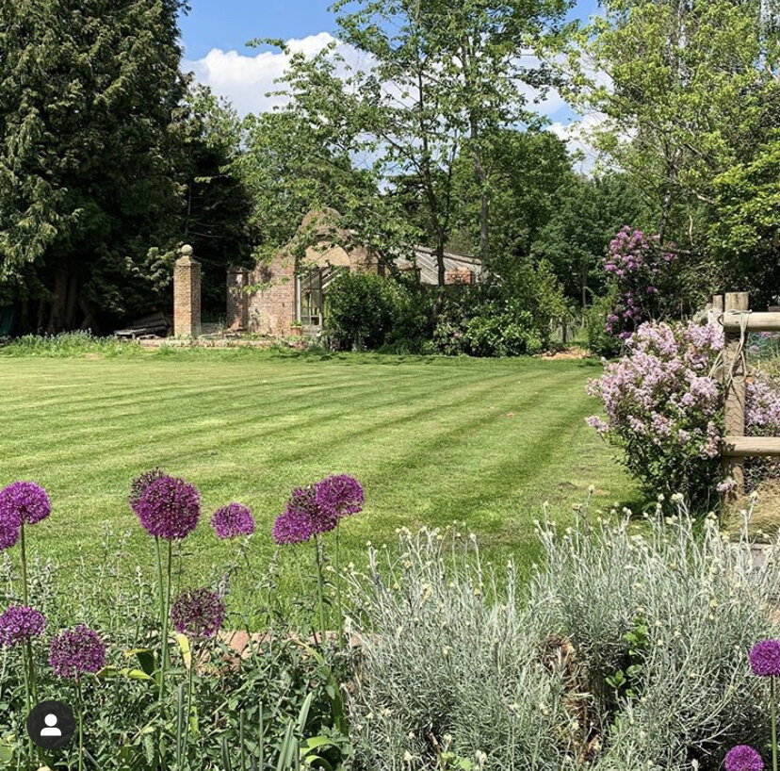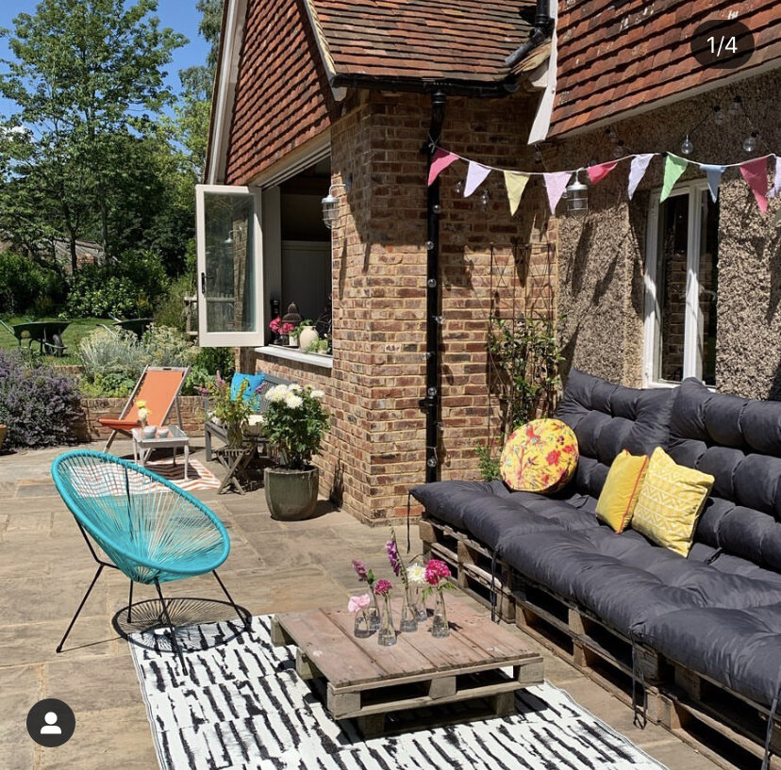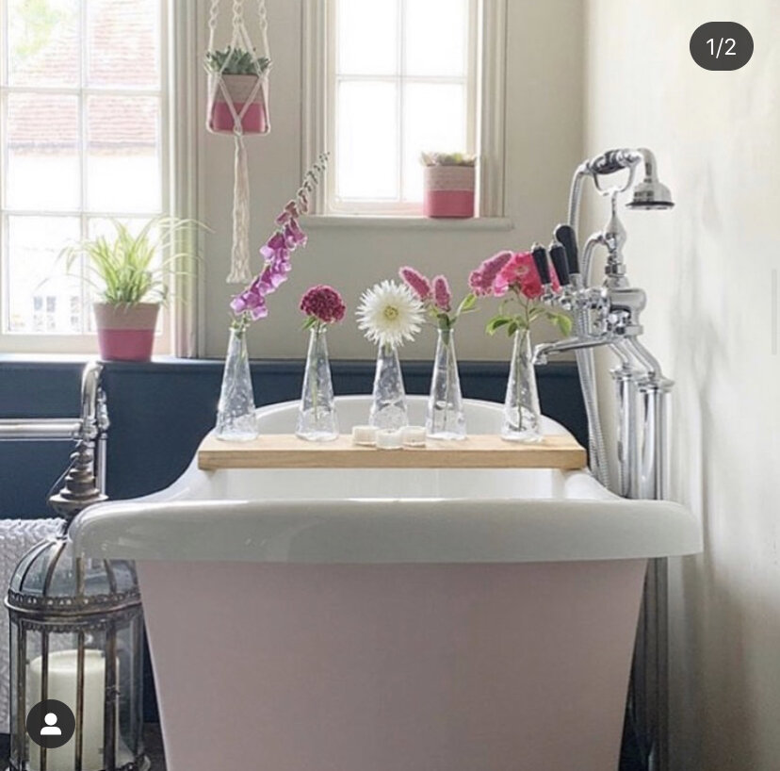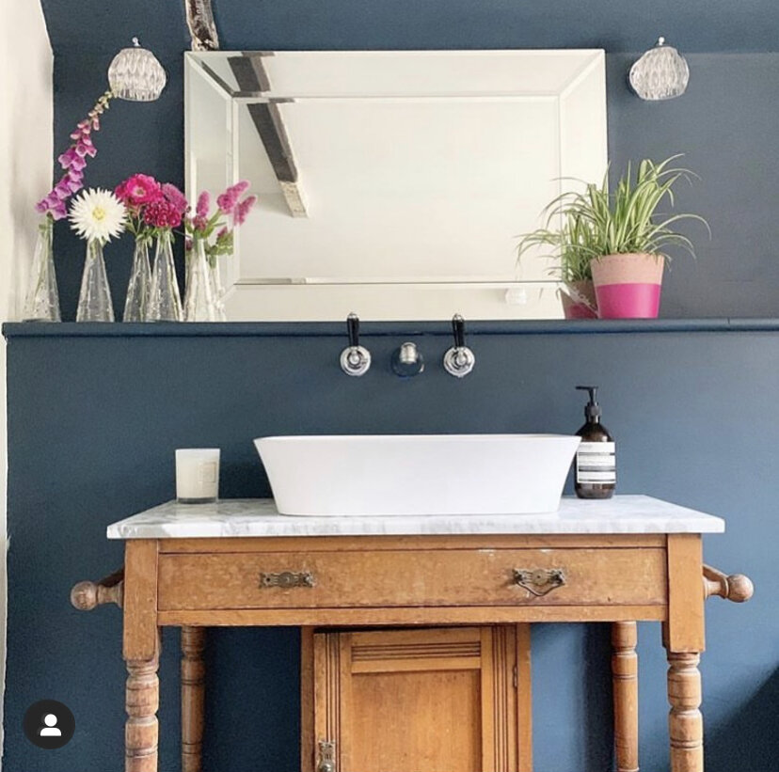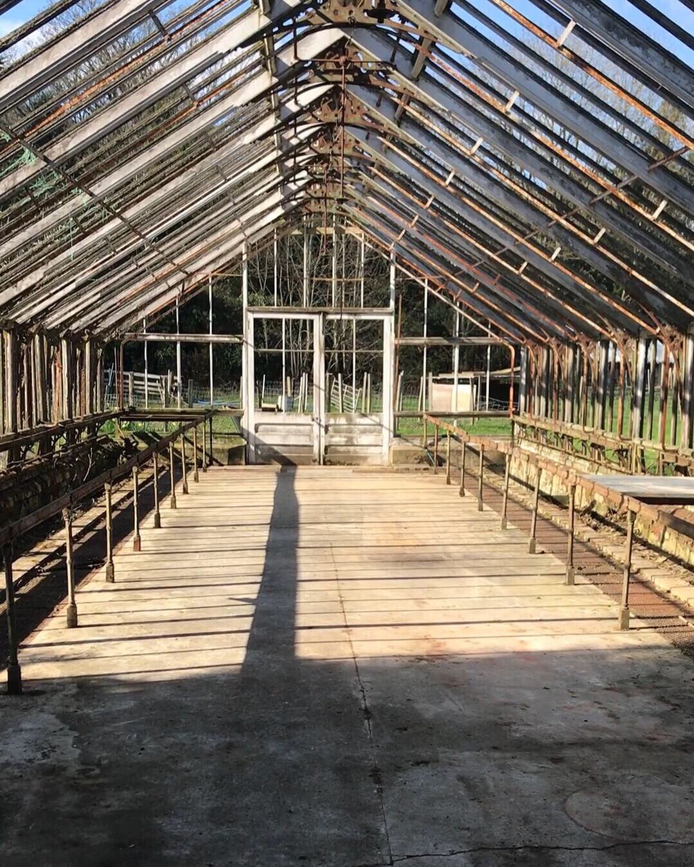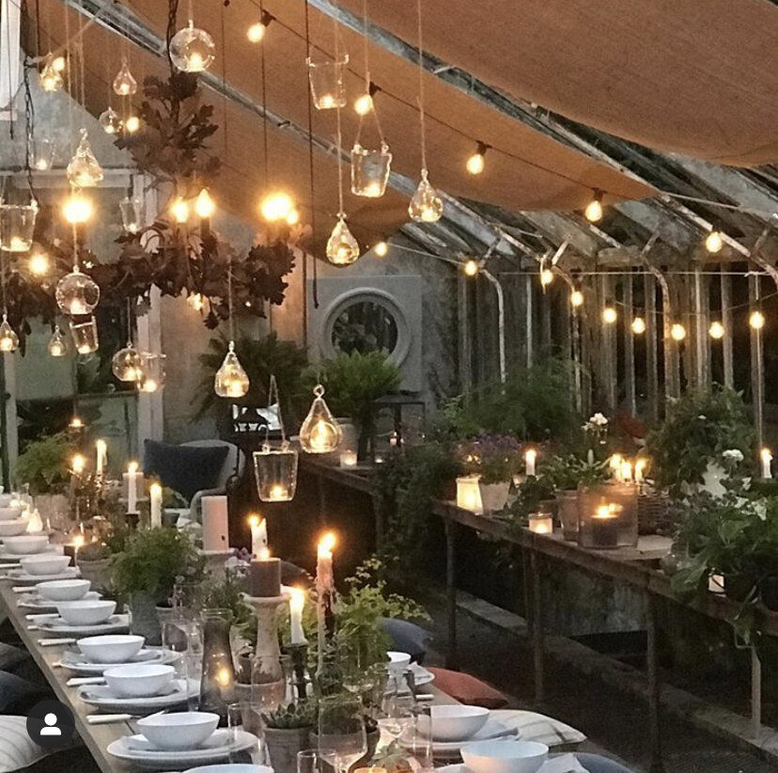A Stunning 16th Century Home "Modern Country" Location Home
Today’s home tour is a real treat. A beautiful 16th Century Home belonging to Sally Littlestone of Sissing Hurst Location House which her and her husband have lovingly renovated. Sally rents out her home as a location house for photoshoots, something she moved into after exploring a few other options including pig farming. I will let Sally tell her story which is a fascinating journey.
We moved to Sissinghurst, Kent in 2014. Our house originally dates back to 1530 with lots of random additions added on. The house had previously been in the same family for nearly 100 years but sadly due to the owners age and money, it hadn't really been touched for about 50 years. On our first night we had 28 leaks!!! We went in with our eyes wide open and knew that it needed absolutely everything doing to it - roof, plumbing, electrics etc etc.
We lived here for a year while we went through the drawings and planning process (we are Grade 2 listed so it took a while) and then the renovations also took a year. We lived here throughout but luckily we had the most incredible builders that made the process as easy as possible. We have now enjoyed it for 3 1/2 years.
I live here with my husband Andy and children Seb (12) and Chloe (10) and labrador Pebbles. When we first moved here Andy commuted into London while I Project Managed the build. Towards the end of the renovations we took a gamble and decided to become pig farmers!!! (a bit random i know... and a very long story behind it). Andy was miserable in his job and life is just too short. Pigs and pork don't pay so during that time we really made use of our house. In 2017 we used to host Supper Clubs in our kitchen every Friday and Saturday night. Andy cooked and I chopped vegetables and got people drunk. It was the perfect partnership however it took it's toll. Such hard work and although we made money each week we actually only earnt about 50p an hour so at the end of 2017 we decided that it was going to send us to breaking point. However we still needed to earn money to pay the bills so in 2018 we started to rent our house out on Airbnb every weekend. We have 2 of the most incredible friends so we would alternate between them and as we can sleep 16 we earned good money but again it really isn't ideal moving out of your home every weekend.
We actually then attempted to sell up and buy a farm in Devon as our house was just too big and expensive to try and make pig farming work. About a week before exchange our sale fell through and we took it as a sign. We had tried our hardest and boy did we try but this lifestyle really wasn't the good life, it was blooming difficult and it just wasn't working. So in Oct 2018, we sold all of the pigs (by this point we had 250 pigs - not all on our land).
Andy went and got what we call a "proper job" and I started to rent our house out as a Location House. I basically gave myself a year to make more money from this than me having to get a "proper job". So far so good!!! We still have to Airbnb our house but less often and I definitely feel we are getting close to having a good work/life balance.
As with most renovations, we ran out of money before we got to the decorating stage so this is something that I have taken on. Luckily with being on instagram it keeps me motivated and gives me some wonderful inspiration. I'm not sure what to call my style but I think it's kind of Modern Country. I prefer to accessorise with colour so keep most of my walls neutral. In reality I'm a lot more maximalist than my photos show but as we Airbnb and have photoshoots I have to keep it quite minimalist so the house is ready to go at fairly short notice.
Our kitchen is our pride and joy. We built the vaulted ceiling extension attaching it to an Edwardian part of the house so we were able to keep the high ceilings. Andy loves nothing more to cook so he wrote me a list of all of his gadgets and what he wanted and then I designed it (with the help of Pinterest). We received quotes from kitchen companies however they were mind bogglingly expensive so we eventually found a local carpenter to do it for a fraction of the cost. Time management wasn't his greatest skill however the end result is incredible. I think the 2 major wow factors in our kitchen are the vaulted ceiling but also the bifold windows. In the summer it's just lovely having them open from dawn to dusk.
Andy and I created our pantry. Andy built the units with MDF, we then used old wine boxes as storage, the work top is slate from our derelict Victorian greenhouse and the shelves are scaffolding boards left over from our build. People often ask how I keep my kitchen so tidy and the answer is because my pantry is not tidy (this pic was for a photoshoot).
Our entrance hall used to be the original kitchen and the space where the aga was is now our log burner which works perfectly. We kept the original parquet flooring and just sanded them back. Andy and I built the coat storage using old doors from the house that were no longer needed and bits of oak from the kitchen. I love nothing more than a bit of upcycling.
Our snug was the room where we lived during the build. We had no roof and no heating so this fire was our life line. We watched tv, ate, did homework etc etc in here so it holds a huge soft spot in my heart. Without sounding too grand, it's our winter room. In the summer it just stays a bit too dark but in the winter, it's so so cosy and perfect.
Seb had been nagging me for about 6 months that he wanted a black bedroom but I was stuck in the olden days thinking that black meant dark so kept on saying no to him. He then went away on a school trip for a week so I thought I would surprise him by painting his room and furniture. I was pleasantly surprised that the black didn't make the room any darker at all and in fact I couldn't believe I hadn't done it before. I love painting furniture so upcycling his bed, wardrobe and chest of drawers just completed the room even more. I was beyond happy and he cried when he saw it which made the hard work so worth while.
My daughter Chloe was harder to please. She has a very strong opinion and wanted to be involved every step of the way. I would spend the day while she was at school painting only for her to return home and tell me that the grey was too dark or she didn't like the design on a piece of her furniture. What should have been a 4 day project turned into a 10 day one!! I'm beyond happy that we decided to paint her floorboards white. This room is one of the original 1530 rooms and she just didn't like it. She doesn't like the beams or the fact that the floor leans so much and said it felt too dark and oppressive. Painting the floorboards has made it so much brighter and she finally loves spending time up there. I'm most proud of the wardrobe as Chloe did it by herself. Andy and I had gone away for the weekend and she told her babysitter that she wanted to paint it using an ombre effect ..... et voila. I couldn't believe it.
I am definitely influenced by instagram and when I saw everyone with their pink roll top baths I knew I had to have one too. Our guest bathroom was just white as I had given it a quick whitewash when the builders moved out. I knew that I wanted to paint the bath pink and I had some blue paint left over from another room. I just love it. It's the first room you see as you walk up the stairs and I now keep the door open as I love seeing the bath sitting there with all of the indoor plants around it. Our sink unit was a piece of furniture that was left here from the old owners. We just cut a hole in the marble and added the sink. I love that we haven't bought new.
Our bedroom is above the kitchen and therefore is also the Edwardian extension hence the high ceilings and large windows. We removed a fireplace so that our bed could go against that wall and although worried at the time I'm so pleased. At the moment it's grey and pretty plain. Again I painted this as a stop gap but I'm now thinking I want to add a bit of personality to it. I have to be careful as my earnings are from renting the house out so I can't go too wild and wacky as most shoots would prefer it to be plain, so this room will definitely take a bit of time to decide but watch this space.....
Our en suite is one of my favourite creations. I lived in Australia for 4 years while at University and the house I rented had a bench in the shower which I just loved after playing sport so I always knew that was on my wish list. While losing myself on Pinterest one day I saw a shower with 2 shower heads and I fell in love.
Finally I want to talk to you about our greenhouse. It was built in 1893 but came on site in the 1920's. It has a boiler room and in its heyday it was an orchid house. When we moved here in 2014 we couldn't see it as it was so overgrown and we certainly couldn't walk into it. It took us 4 very long years to clear it so it was totally empty. My first ever photoshoot in here was with Neptune. It was truly one of the most incredible days of my life (i know that sounds silly) but to see the vision that they had and creating the masterpiece that they did. Incredible. I have a wedding shoot and fashion shoot over the next few weeks and I hope that it'll become more of a popular shoot location in 2020.

