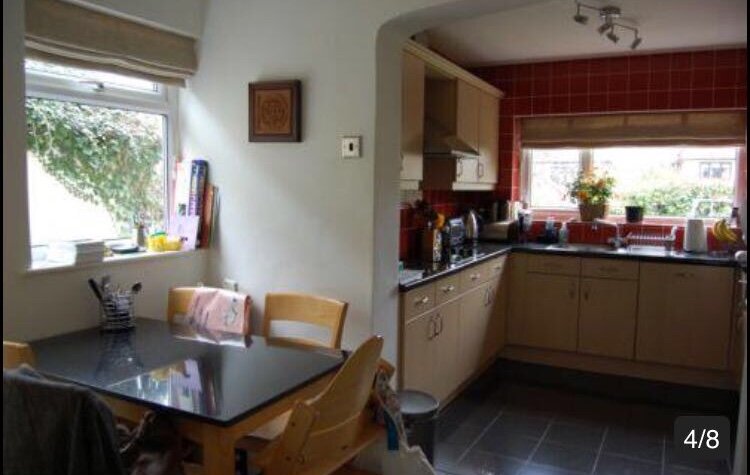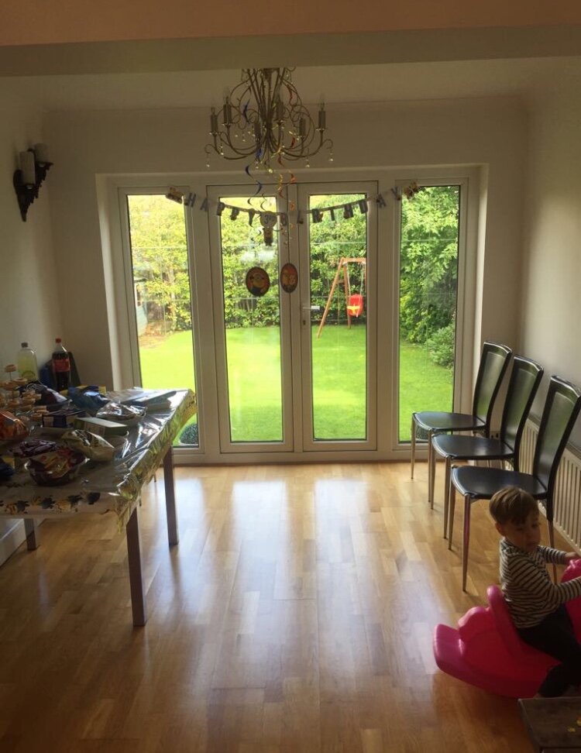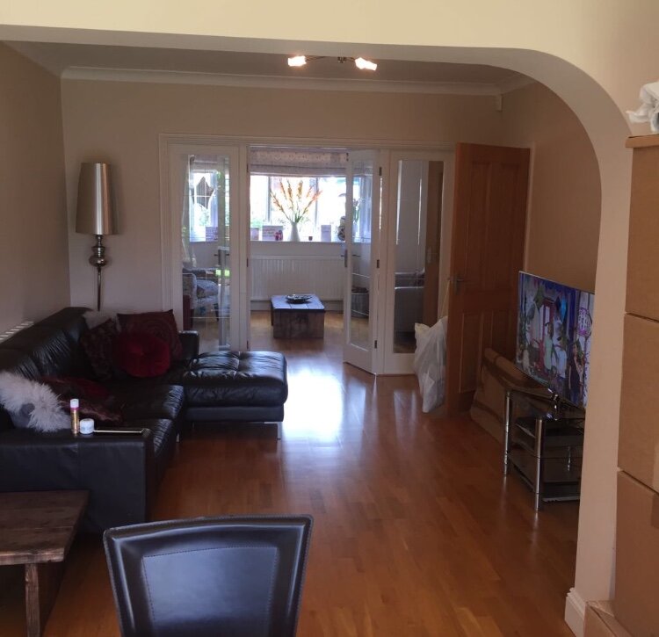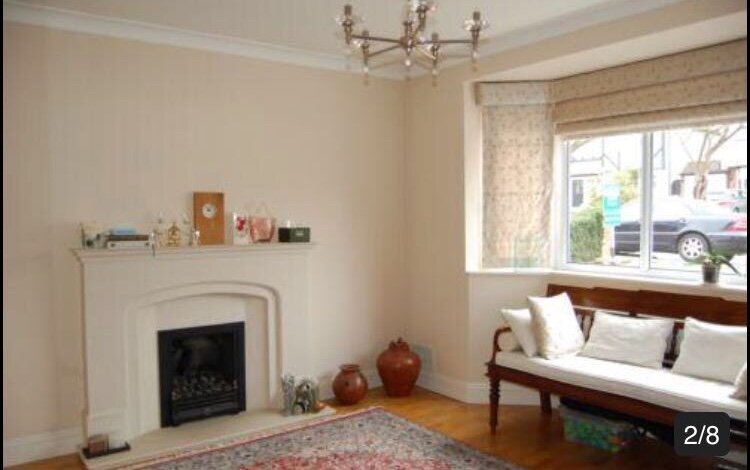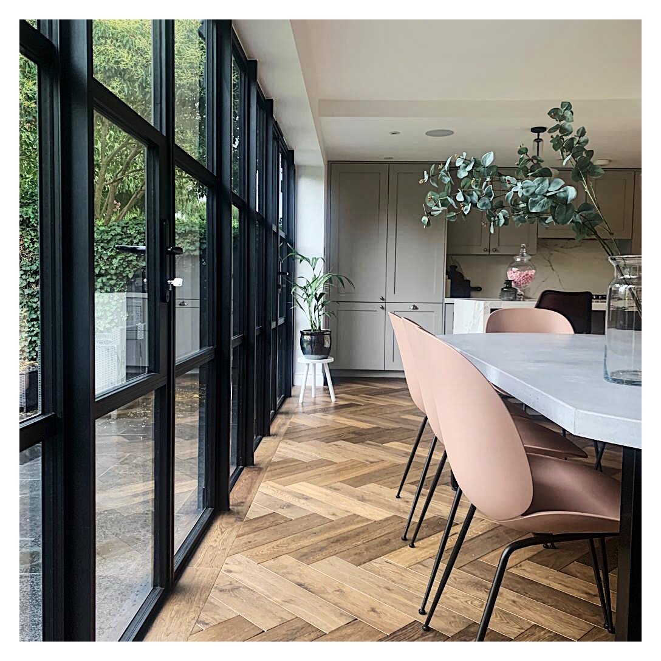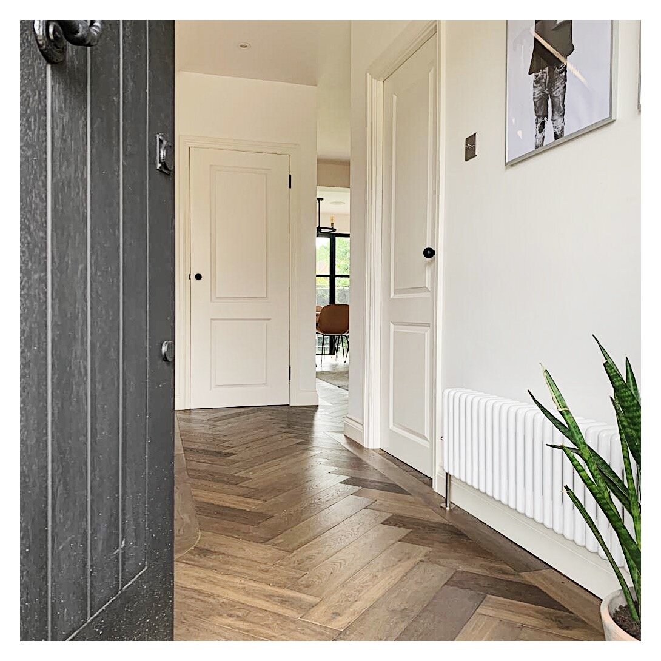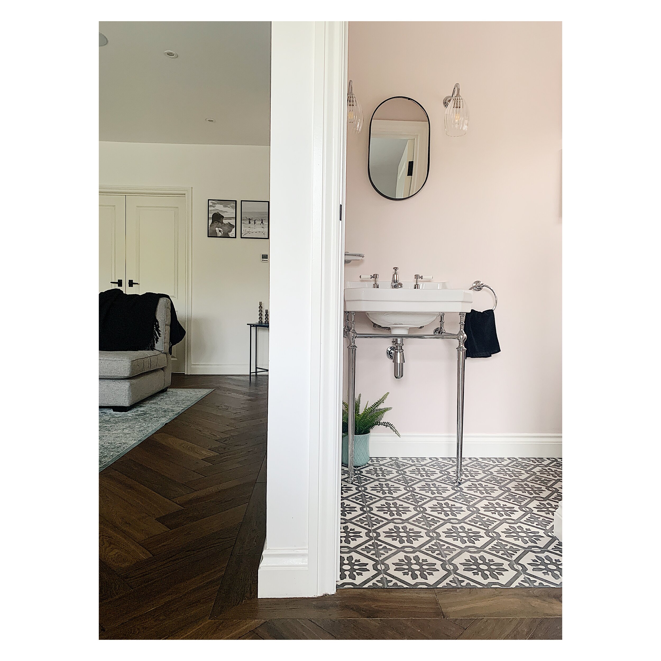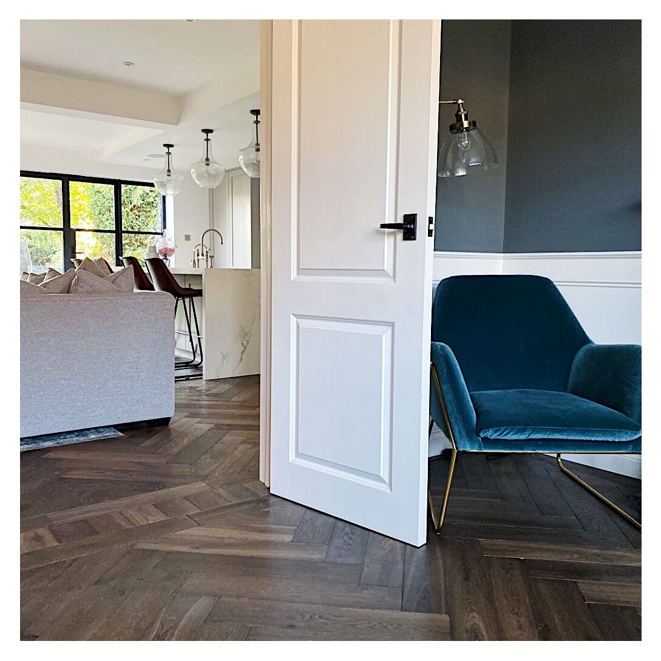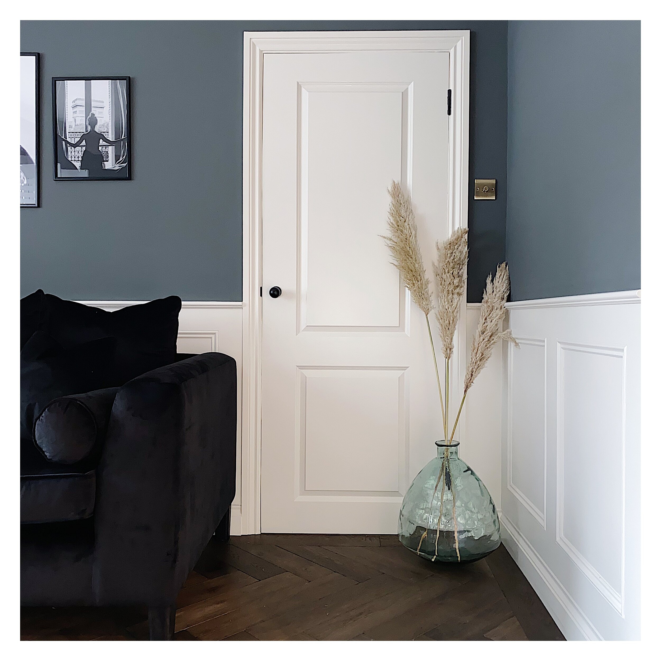Say Yes to The Nest-Renovation of a 1930's Home
A contemporary 1930’s Home with a touch of industrial and a nod to the traditional, meet Lara of Say Yes to the Nest. Read on to find out how she has renovated her home to make it a more functional family space creating an open plan family kitchen-living area……..
We (which consists of me, hubby, 7 year old son Ralph and 6 year old daughter Sadie) have now lived in our 1930’s detached property in Essex for 4 years. As soon as we viewed the property, we concurred that it “had good bones”, however it needed a great deal of TLC. The downstairs consisted of a group of cramped, dark rooms which were entirely anti-social. We have a young family and love to entertain, so the goal was to open up the main area and make the most of the space we had without the added expense of extending.
Renovation: Before and During Photos above
This is our forever home so it was imperative that the choices we made were good ones as we will not be repeating the renovation any time soon. As a result, the objective was to keep the design timeless, yet individual. I got a great deal of my inspiration for the renovation (and still do) from Instagram and Pinterest, as well as from day to day life; going to restaurants and travelling etc. Interiors is a passion that I discovered when my husband and I bought our first home in 2006, however we have always lived in new-build homes and consequently we were limited as to how much scope we had to re-design the space.
I would describe my interior style as a combination between contemporary, industrial and traditional. This mix sounds quite varied, but because the choices we have made are fairly ‘muted’-it works. For example, in our open planned living area, the shaker doors and Perrin & Rowe brushed curved taps provide the ’traditional’, the loud veining in the Neolith Estatuario worktop and concrete dining table provides the contemporary, and the various furniture legs and distressed console table add an industrial touch.
One of my favourite features of our renovation is our distressed real oak wooden floor as there is such variation and character in each plank. Having young children, we opted to have the floor fumed and tumbled to avoid disappointment when it inevitably got scratched with Lego or dolls prams! Practical, yet beautiful at the same time.
Although the fundamental components of the kitchen were somewhat costly, we managed to redeem ourselves in other areas. I fell in love with crittall doors the first time I laid eyes on them, although not so much in love with the price. We had to come to a compromise somehow and located a great company that designed aluminium crittall style doors for us and we are thrilled with them. We managed to get the effect we desired without the hefty price tag.
Other cost-effective additions include our industrial bar stools from eBay, pendant lighting from Lamp wise and various accessories from H&M Home, Dunelm, Ikea and Homesense, verifying that you don’t always have to spend big to make an impact.
It took approximately six months to get to the finish line, which was not an easy task when living here the entire time, but we’re still here to tell the tale. The renovation has changed how we live as a family for the better and the tears, tantrums and dusty pot noodles are now a distant memory…. until we do the upstairs renovation that is!




