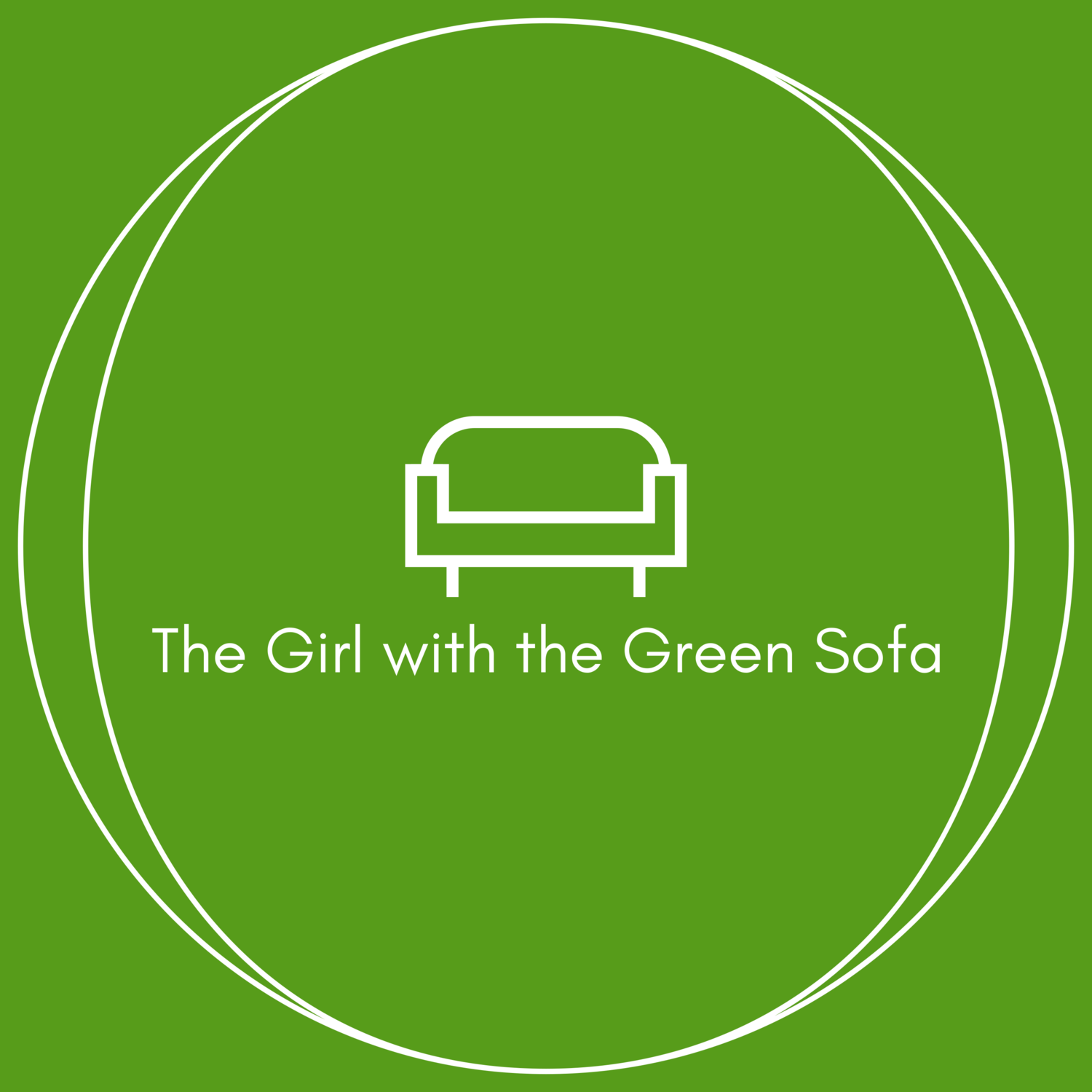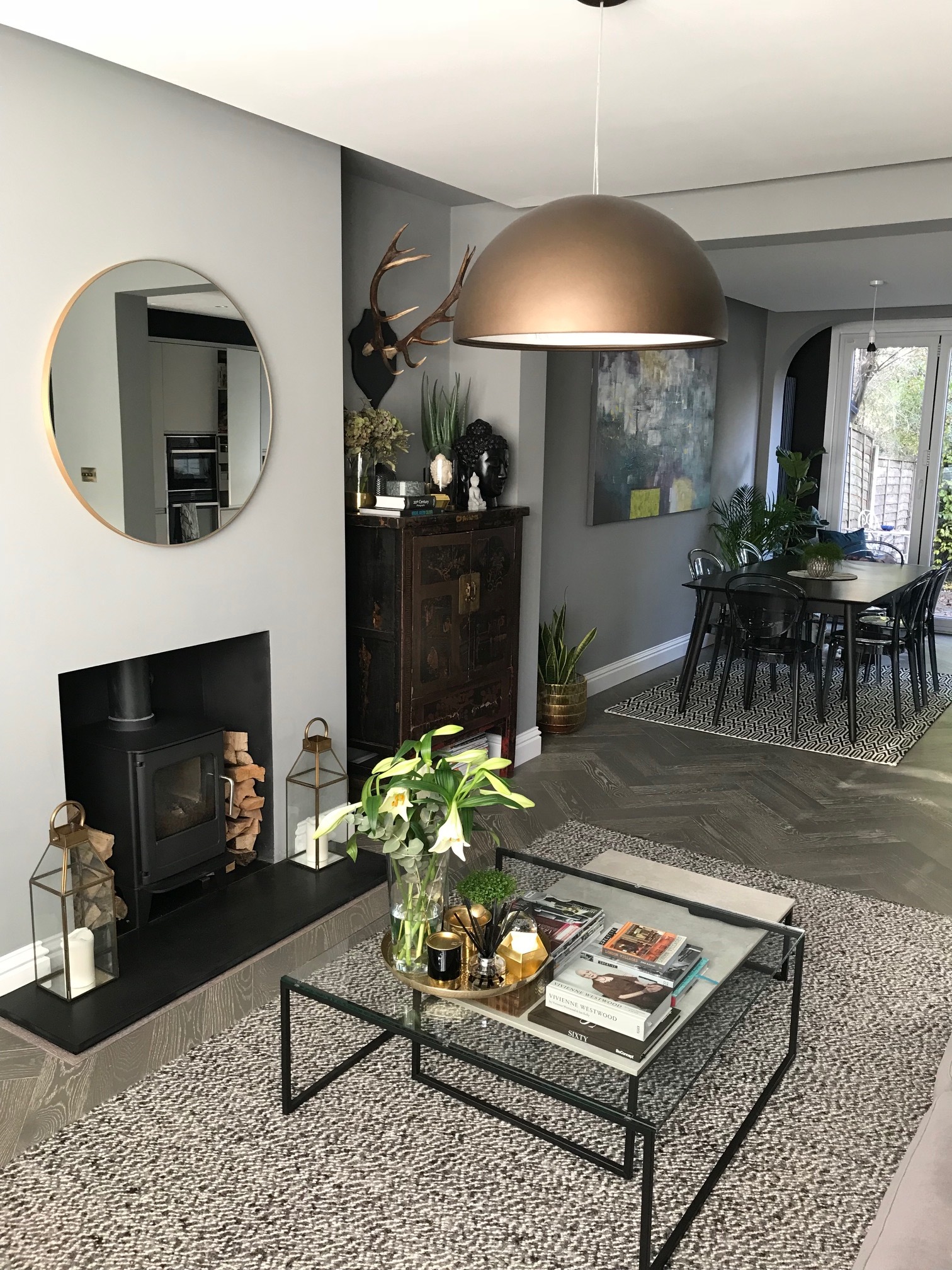Justin Coakley's Sophisticated, Calm and Relaxing Home
Today's Home Tour is with Justin Coakley, @design_at_nineteen, an interior designer by trade who has been tackling the challenge of renovating his first home along with partner Zunaid. While lacking in curb appeal on the outside, this home more than makes up for it on the inside with a beautiful palette of colours, creating a calming environment, full of beautiful and unique items that come together in a cohesive manner. The open plan downstairs is beautifully pulled together and while you get the sense of space, little vignettes keep the house feeling cosy.
I'd certainly never want to leave. Read on to hear all about their journey so far.
Hi, I’m Justin Coakley and I live in the leafy suburbs of South West London with my partner Zunaid. When looking for a property to buy, we searched high and low for a "doer upper" that we could put our own stamp on, so when we finally stumbled across our modest 1930’s mid-terraced home, with less than ideal curb appeal, we knew we were onto a winner. I mean who said the ugly duckling couldn’t mature into a beautiful swan. Ok, maybe not from the outside yet but I could most certainly revolutionize it from the inside!
After living in small and pokey one bed flats in London, we yearned for a home that was large enough to accommodate our furniture without tripping over it. One big factor that pushed us towards buying the house, was the fact that we didn’t have to compromise on space. It had higher than normal ceilings which gave the feeling that the rooms were bigger than what they actually were.
All the rooms were of a good size and there was even a garden which would be a future project.
Having studied an art degree and having an obsession for all things interiors including my career as a designer for as long as I can remember, this was finally my opportunity to bring together a head full of ideas that I had for the house into what would become design_at_nineteen.
What started out as a simple refresh and updating the property fast turned into a full-on renovation, completely gutting the house. We have spent the last two years ‘updating’ the property and we are still not finished.
We started the renovation upstairs as this meant we could still live in the house and then swapped to living upstairs whilst the downstairs was being done. We took out walls that blocked the space and opened it all up into one big space downstairs, giving the house more of an open plan feel.
Once the main construction was over I had to find clever ways to decorate the space without breaking the bank (as that had already happened). I am a lover of rich blended colours and darker spaces and with the house I have created a moody more grown up feel with the use of greys and elements of blue with gold accents running throughout. Working with a neutral and calming palette as in my day job I’m surrounded by bold colour and wanted to move away from this.
Coming from an interior background the real challenge for me was to create a home that myself and Zunaid felt comfortable in. We opted for more of a classic and timeless look as opposed to something that was on trend. We have slowly been purchasing and adding pieces as we go along. Most of the walls are still blank canvases and being a lover of original art I would rather have a painting with meaning than just put something up on the walls for the sake of filling them. I’m a firm believer that a home should grow and evolve with you over time.
It has been a constant learning curve and the journey has taught us both so much. The main lesson being patience, great patience! If you had told me two years ago what we were signing up for I would have said: “no thanks”. However, fast forward to now and I would not have it any other way, it is a source of constant joy to myself and my partner, so much so that we get anxious when we have to leave it.
We love our little house and hope you enjoy following our journey.
The Girl with The Green Sofa



























