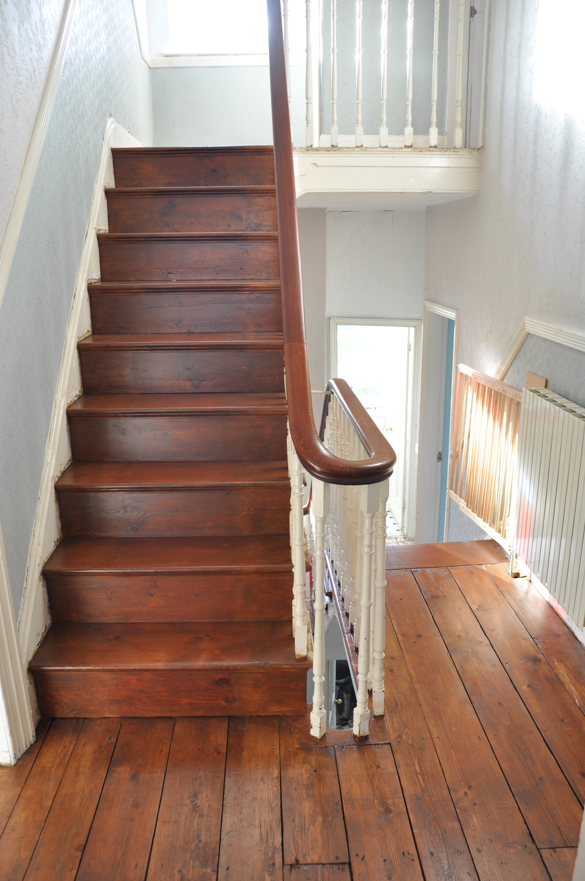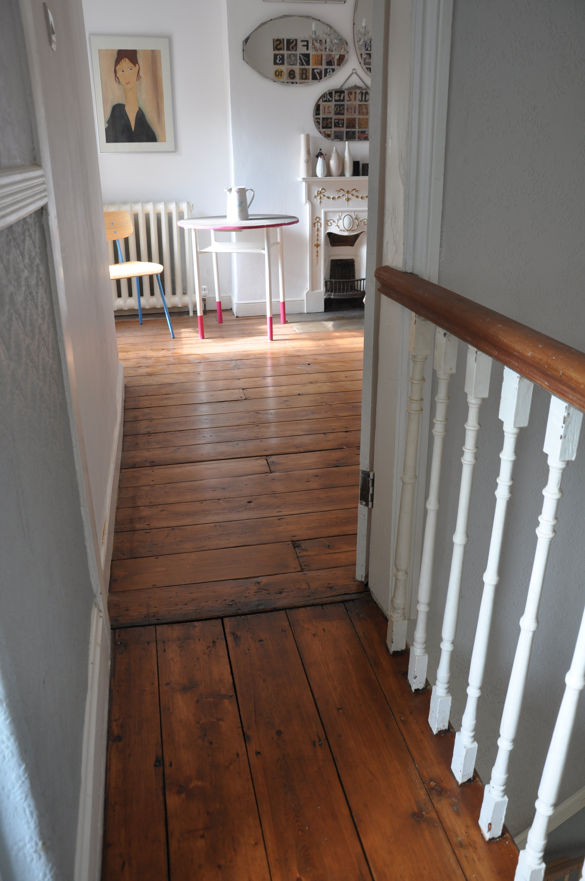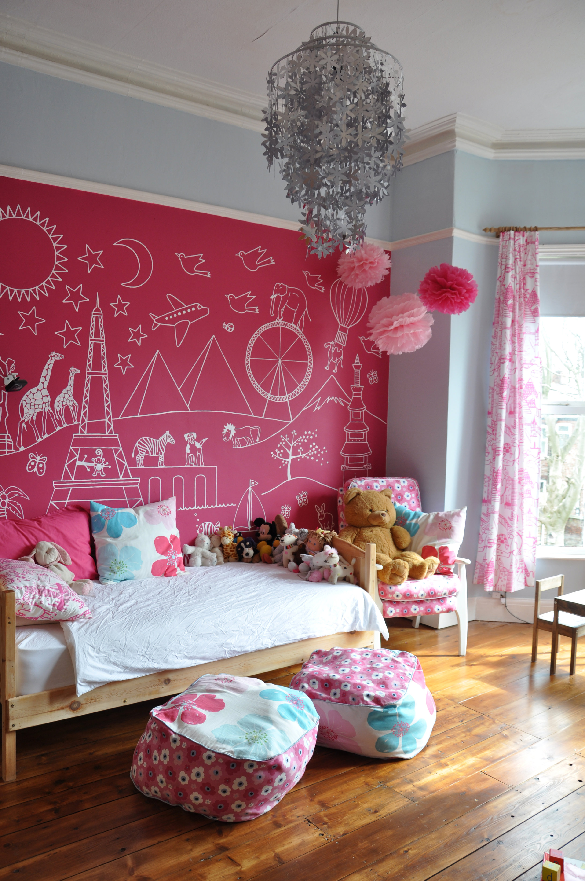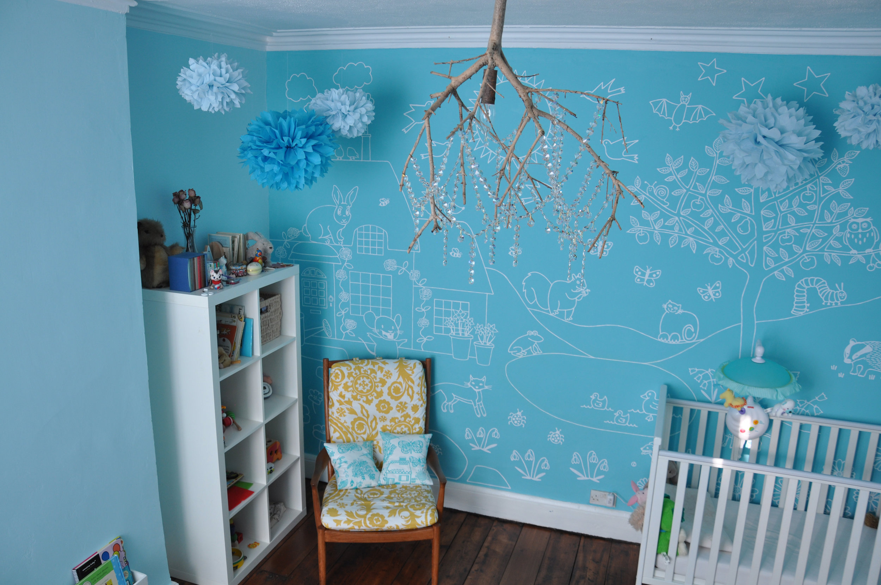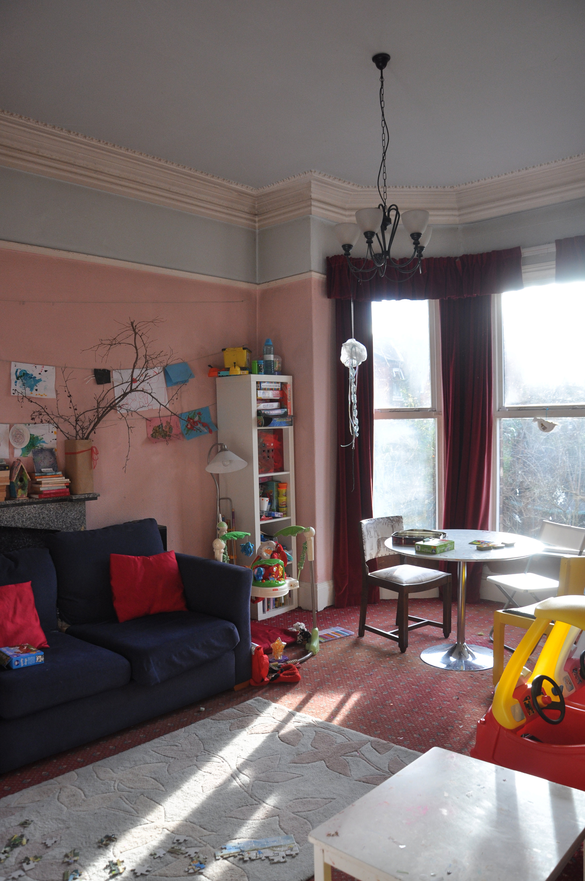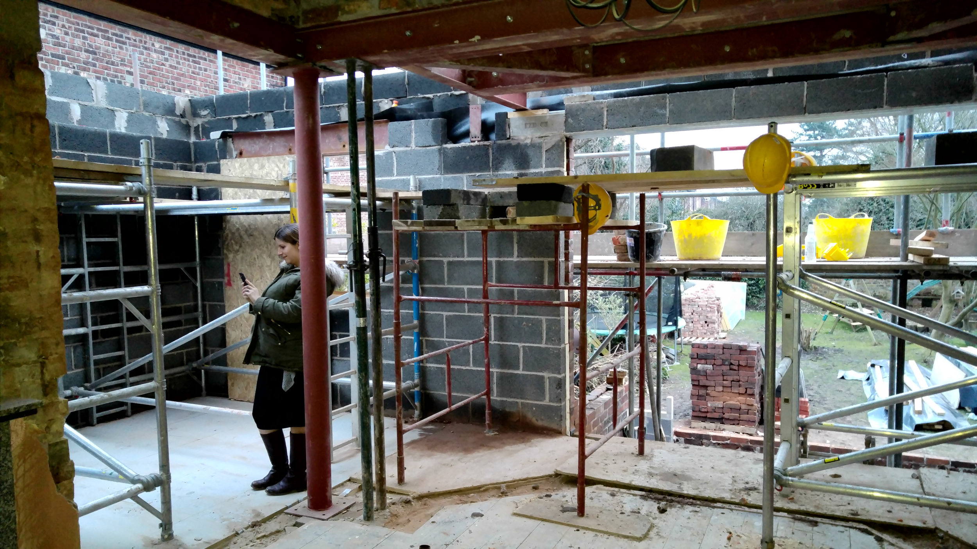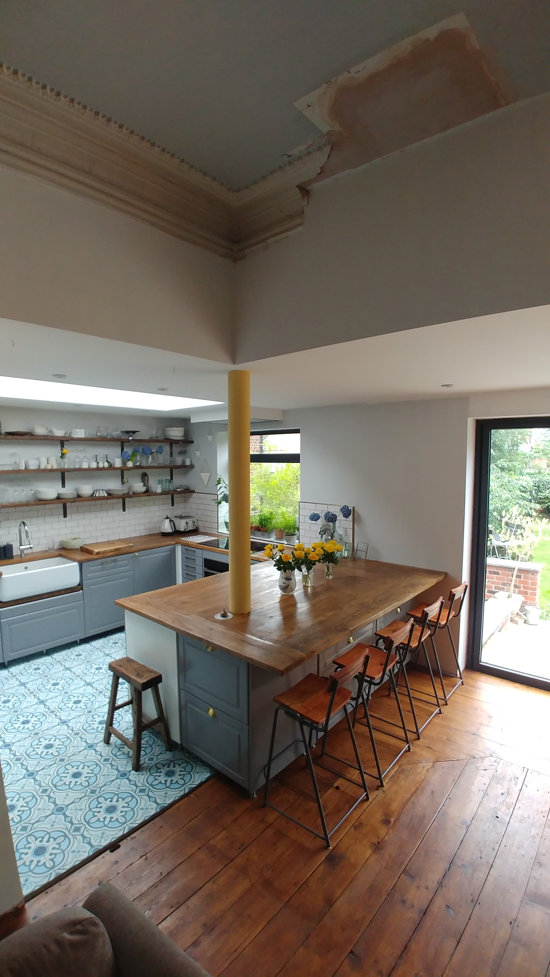Simply The Nest Home Renovation
She’s pretty much as busy as I am, with a full-time technology job and family and she has also take on the most enormous home renovation, meet Alice of Simply the Nest, who is never phased by any DIY project that she comes across, and will turn her hand to pretty much anything.
Alice and her husband are single handedly fixing up this beast of a Victorian house. With the exception of a bit of help on the kitchen renovation, they have done everything themselves. Impressive indeed!
Read on to see what they have been up to 6 years in to their 10-year renovation.
I’m Alice, and I have three daughters, three Jack Russells, a handsome Portuguese husband, a full-time job in technology, and I am renovating a giant beast of a Victorian house in south Manchester. We didn’t intend to buy a huge Victorian house in need of some cosmetic improvement, as the estate agent optimistically described it, but after seeing the three metre high ceilings, original cornice, massive back garden and enormous bay windows we fell head over heels in love with our 145 year old grande dame. She’s a big ‘un – we have cellars full of goodness knows what, an open plan kitchen-diner and living space on the ground floor, four bedrooms and two bathrooms, and an attic that I’ve never even been in because it’s probably full of dead pigeons.
We love a bit of DIY which is a good thing as we’d never be able to afford to pay someone to renovate the whole place for us. This house is a ten year project – we’re six years in, and still need to do the cellars, garden, one of the bathrooms, and the hall. But we’ve renovated the bedrooms, lovingly removing layer upon layer of wallpaper, carefully repairing the original plaster beneath (watch out for the Victorian horse hair insulation), sanding and oiling the floorboards, and repairing the original windows and woodwork. The living room got the same treatment, and one hot summer a few years ago we took up the lovely blue 80s airport lounge style from all three flights of stairs, soaked off the lead paint, and sanded and oiled the treads and risers.
After saving up, we got the builders in a couple of years ago to knock down the back of the house and build the stunning modern white rendered extension of our dreams to create a huge open plan kitchen-diner-family space. We moved the kitchen from its original location in a tower bay window to the new part of the house, knocked internal walls down to create a playroom/reading room for the kids with much needed toy storage, pinched some space from what was the old dining room to create a boot room off the hallway, knocked through to the living room, installed a big glass internal window to give a line of sight across the entire ground floor from the kitchen across the dining room, through the lobby, and into the playroom, installed bifolds and a big roof lantern and created a tiny downstairs cloakroom. Oh and a big deck outside to create that lovely indoor/outdoor feel.
Kitchen Before, During and After.
The builders took us to second fix, and then we took it from there. We laid and finished the floors on the ground floor (using the original Victorian wooden boards, of course), installed custom-designed Moroccan cement tile in the kitchen, DIY installed an Ikea kitchen with custom worktops that we made from scaffold boards, tiled the backsplash, wallpapered the living room from floor to ceiling, installed the WC and sink in the downstairs cloakroom, and of course painted the walls and the woodwork.
Our house isn’t finished, but we’re OK with that. We have no skirting boards in the dining room, and barely a single lampshade in the house. The shelves in the reading room are not quite finished, and we don’t have any proper furniture in there, but that’s no problem for us. We move the furniture around from time to time to accommodate the changing seasons and our use of the space – and I love bringing branches and leaves in from the garden to make the most of the inside/outside feeling. I believe in slow decorating – waiting until you find the right piece of furniture to upcycle, or the right piece of art for the wall. I’m happy to live with a half-finished room while I mull over what colour to paint it, or save up for the Ellie Cashman mural I want for the dining room. I love renovating furniture – my favourite projects are the upcycled chest of drawers in our middle daughter’s bedroom that I hand-painted with an ombre flower pattern, and the chandelier in her room that I made from an old olive tree and vintage crystal drops. I also hand-painted murals on the bedroom walls of my two eldest girls’ bedrooms – the youngest, being a third child, is still waiting for hers!
Our most recent project was the family bathroom – we renovated it completely ourselves. I refinished the original clawfoot bath, painting it bright pink, and tiled the shower enclosure in faux marble tiles, coining the hashtag #youdontneedatodgertotile. I’m really passionate about encouraging women to try DIY – you don’t need to get a man in, have a crack at doing it yourself, it’s really fun and you feel such a sense of achievement when it’s done. That’s not to say that I don’t share the workload, of course – my husband took care of the plumbing, floor tiles and underfloor heating. It took at least six months from start to finish because with three children, three dogs, a full-time job each, we don’t have a lot of spare time, but we worked in the evenings and a bit on the weekends until was done. I sometimes look at people renovating on Instagram who get the work done really quickly and wish we could do the same, but then I look around at the lovely house we’ve created through our own very, very, very slow efforts and feel really proud of what we’ve achieved. We love having parties – our most epic one yet was a Bonfire night party last year where we had 80 people over. The house coped just fine, and naturally everyone ended up in the kitchen. The mud the next day was epic, but totally worth it.
Shortly after we finished the main building work, one of our friends came over. The sunlight was streaming in through the bifolds, and she said “you can’t help but feel happy here, can you”. We’re very lucky to live here, and feel grateful every day for this lovely house that we can slowly renovate and raise our family in.
The Girl with The Green Sofa







