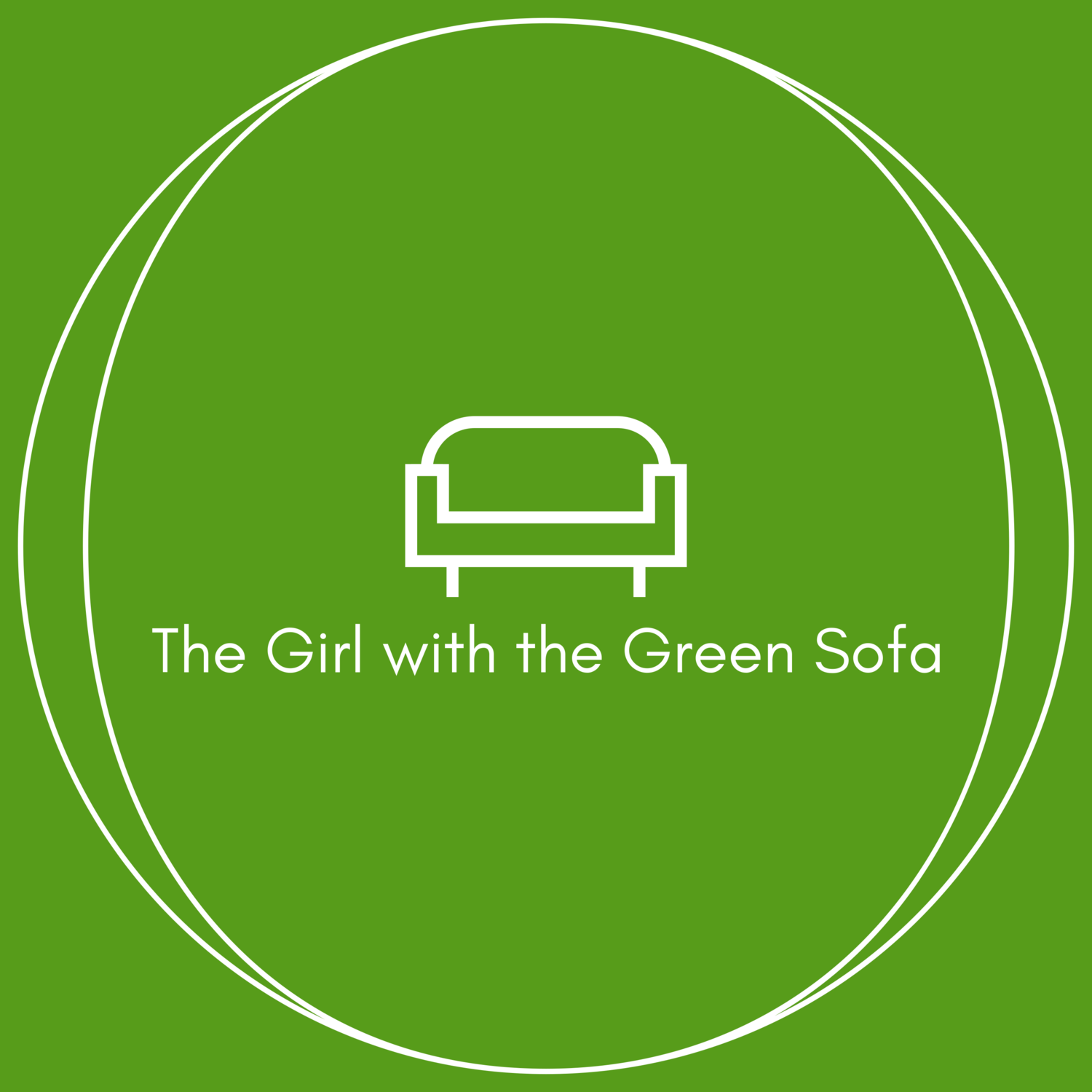Theresa Gromski's Boho Maximalist Home
Hi, I’m Teresa and I’m a mum to two, Arlo 6 and Anais 3 and I live in Birmingham with my husband Tom. I have been a freelance illustrator for 20 years specializing in fashion and lifestyle illustration and more recently a content creator for Instagram.
I would describe my home style as a mix of boho, rustic and scandi. I studied textiles as part of my fashion degree and still have a massive passion for textiles and pattern which I love to incorporate in to my interior style. I love vintage furniture and would always rather have a vintage piece with character and a story to tell over a new shop bought piece. I love being creative in my home and using my illustrations and crafts to create a characterful and unique, comfortable home for my family.
Front room - Our front room has recently been decorated and we have gone dark in the room with the walls painted with Dulux Night Jewels 2, we have an original feature fireplace in here and plantation shutters which I had installed when I bought the house to add more character to the room.
Hallway - Features the original Minton tiles.
Back room/snug - A cosy room where we come to watch films (the TV is hidden by the large canvas on the wall, which can be lifted off) Apart from the sofa (from Loaf.com) all of the furniture in here is vintage, mostly sourced from eBay one of my favourite places to shop for my home.
Kitchen - The original kitchen has been extended here (not by me, but by the developer I bought the house off) and features a blackboard wall where I like to create different illustrations regularly. I also love collecting artwork for the huge gallery wall in my dining area.
Master Bedroom - My favourite room in the house, I love how light and calm this space is and has a bohemian, scandi feel with lots of vintage furniture and greenery. The fitted wardrobes I had made by my carpenter when I first moved in.
Arlo’s Bedroom - Features a large cabin bed and is a bright fun space with lots of storage for books and toys.
Anais’ Bedroom - My most recent project and features a mural drawn by me using a sharpie pen, I wanted a feature wall with some statement wallpaper or a mural, but budget restrictions resulted in me creating something myself. The wardrobe is built from reclaimed scaffold boards and was built by my husband.
Loft Bedroom - Doubles up as a guest bedroom and my office space. This room is part of the loft conversion we had done just before the birth of our daughter.
Loft Bathroom - A really light bright room so all my plants thrive up here. We sacrificed a bath to have a full room width walk in shower and have kept the walls tiles simple but added patterned floor tiles (lots of tiles) to make a strong feature.
The Girl with The Green Sofa






















